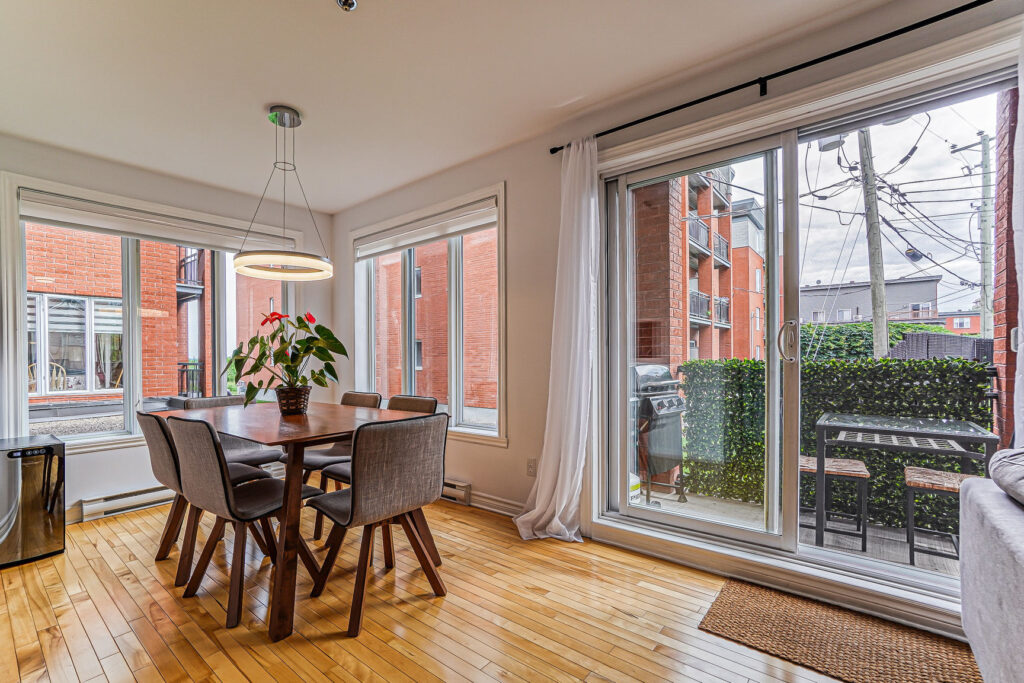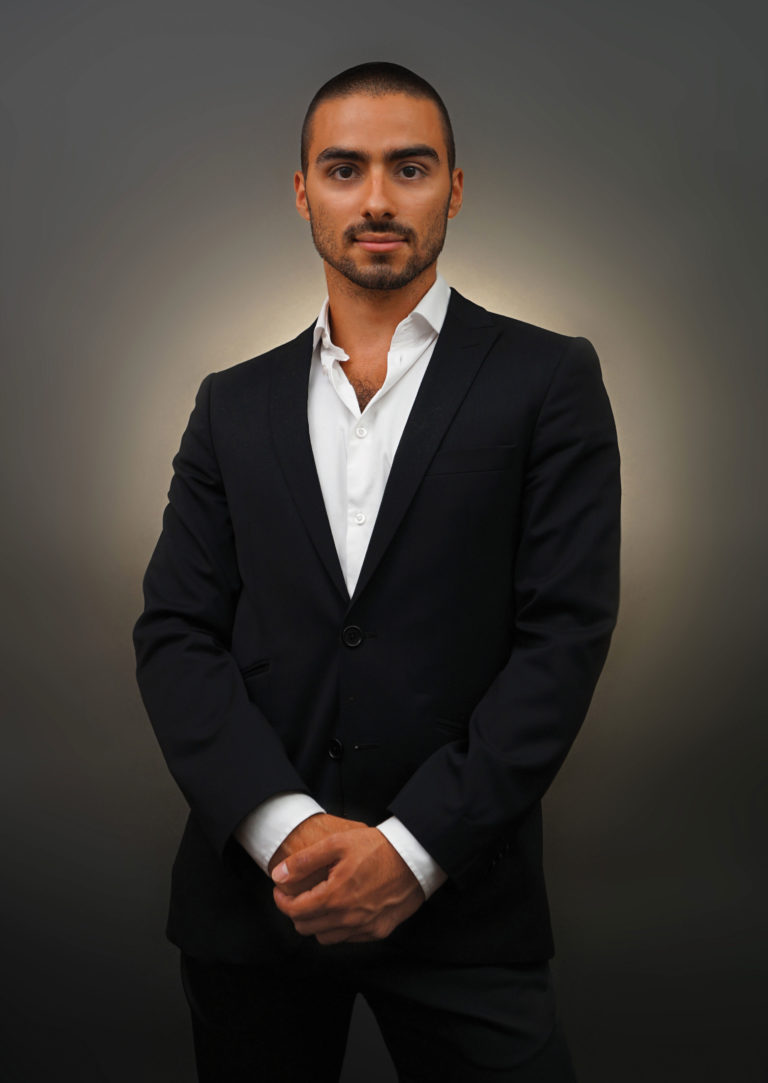2650 Rue du Trianon, Unit 104

2650 Rue du Trianon, Unit 104
Hochelaga-Maisonneuve, Montréal, H1N 0A5
379,000$
#22099236

2650 Rue du Trianon, Unit 104
Hochelaga-Maisonneuve, Montréal, H1N 0A5
379,000$
#22099236
2
1
+ Turnkey house
+ Large windows
+ 9 minutes away from Radisson metro
Description
Characteristics
Finances
Room details
Map
Visit
Description
Turnkey condo with large windows 9 minutes away from Radisson metro station!
- Unit freshly painted
- Master bedroom with double closets
- Thermopump
- All appliances included
- Large laundry room with sink in unit
- Indoor garage
- Spacious locker in basement
- And south-oriented windows for full sun all day
9 minutes away from:
- Radisson metro station
- Provigo groceries
- SAQ
- Place Versailles
- Sherbrooke street and its restaurants, pharmacies, and boutiques
A clean and well-maintained unit ready to welcome its new owner!
- Unit freshly painted
- Master bedroom with double closets
- Thermopump
- All appliances included
- Large laundry room with sink in unit
- Indoor garage
- Spacious locker in basement
- And south-oriented windows for full sun all day
9 minutes away from:
- Radisson metro station
- Provigo groceries
- SAQ
- Place Versailles
- Sherbrooke street and its restaurants, pharmacies, and boutiques
A clean and well-maintained unit ready to welcome its new owner!
Inclusions
Reefrigerator, oven, dishwasher, washer, dryer, wall-mounted thermopump, curtains, and light fixtures.
Exclusions
All other belongings of the owner
Characteristics
Type
Condo
Style
Land area
Living area
929pc
Kitchen cabinets
Kitchen counter
Heating energy
Electricity
Heating mode
Baseboards
Air conditioning mode
Thermopump
Fireplace
Construction year
2007
Siding
Roof
N/A
Basement
N/A
Foundation
Sewer system
Municipality
Parking
Garage (1)
Finances
Municipal evaluation
230,300$
Municipal tax
1,876$
School tax
215$
Condo fees
236$/m
Room details
Available only on desktops.
Room
BDR 1
BDR 2
Bathroom
Laundry room
Living room
Dining room
Kitchen
Balcony
BDR 2
Bathroom
Laundry room
Living room
Dining room
Kitchen
Balcony
Dimension
12’5 x 13’6
8’10 x 11’10
12’5 x 5’11
8’5 x 10’1
15’4 x 14’3
7’7 x 9’4
9’0 x 7’9
4’7 x 9’2
8’10 x 11’10
12’5 x 5’11
8’5 x 10’1
15’4 x 14’3
7’7 x 9’4
9’0 x 7’9
4’7 x 9’2
Level
–
Flooring
Wood
Wood
Ceramic
Ceramic
Wood
Wood
Ceramic
Concrete
Wood
Ceramic
Ceramic
Wood
Wood
Ceramic
Concrete
Details
–
Map
Visit
Marcelo deseff
Residential real estate broker
L’agence immobilière Inc.

In short
Turnkey condo with large windows 9 minutes away from Radisson metro station!
- Unit freshly painted
- Master bedroom with double closets
- Thermopump
- All appliances included
- Large laundry room with sink in unit
- Indoor garage
- Spacious locker in basement
- And south-oriented windows for full sun all day
9 minutes away from:
- Radisson metro station
- Provigo groceries
- SAQ
- Place Versailles
- Sherbrooke street and its restaurants, pharmacies, and boutiques
A clean and well-maintained unit ready to welcome its new owner!
- Unit freshly painted
- Master bedroom with double closets
- Thermopump
- All appliances included
- Large laundry room with sink in unit
- Indoor garage
- Spacious locker in basement
- And south-oriented windows for full sun all day
9 minutes away from:
- Radisson metro station
- Provigo groceries
- SAQ
- Place Versailles
- Sherbrooke street and its restaurants, pharmacies, and boutiques
A clean and well-maintained unit ready to welcome its new owner!
Details
Inclusions
Reefrigerator, oven, dishwasher, washer, dryer, wall-mounted thermopump, curtains, and light fixtures.
Exclusions
All other belongings of the owner
Type
Condo
Style
Land area
Living area
929pc
Kitchen cabinets
Kitchen counter
Heating energy
Electricity
Heating mode
Baseboards
Air conditioning mode
Thermopump
Fireplace
Construction year
2007
Siding
Roof
N/A
Basement
N/A
Foundation
Sewer system
Municipality
Parking
Garage (1)
Municipal evaluation
230,300$
Municipal tax
1,876$
School tax
215$
Condo fees
236$/m
Available only on desktops.
Room
BDR 1
BDR 2
Bathroom
Laundry room
Living room
Dining room
Kitchen
Balcony
BDR 2
Bathroom
Laundry room
Living room
Dining room
Kitchen
Balcony
Dimension
12’5 x 13’6
8’10 x 11’10
12’5 x 5’11
8’5 x 10’1
15’4 x 14’3
7’7 x 9’4
9’0 x 7’9
4’7 x 9’2
8’10 x 11’10
12’5 x 5’11
8’5 x 10’1
15’4 x 14’3
7’7 x 9’4
9’0 x 7’9
4’7 x 9’2
Level
–
Flooring
Wood
Wood
Ceramic
Ceramic
Wood
Wood
Ceramic
Concrete
Wood
Ceramic
Ceramic
Wood
Wood
Ceramic
Concrete
Details
–
Video visit
Contact
Marcelo deseff
Residential real estate broker
L’agence immobilière Inc.

