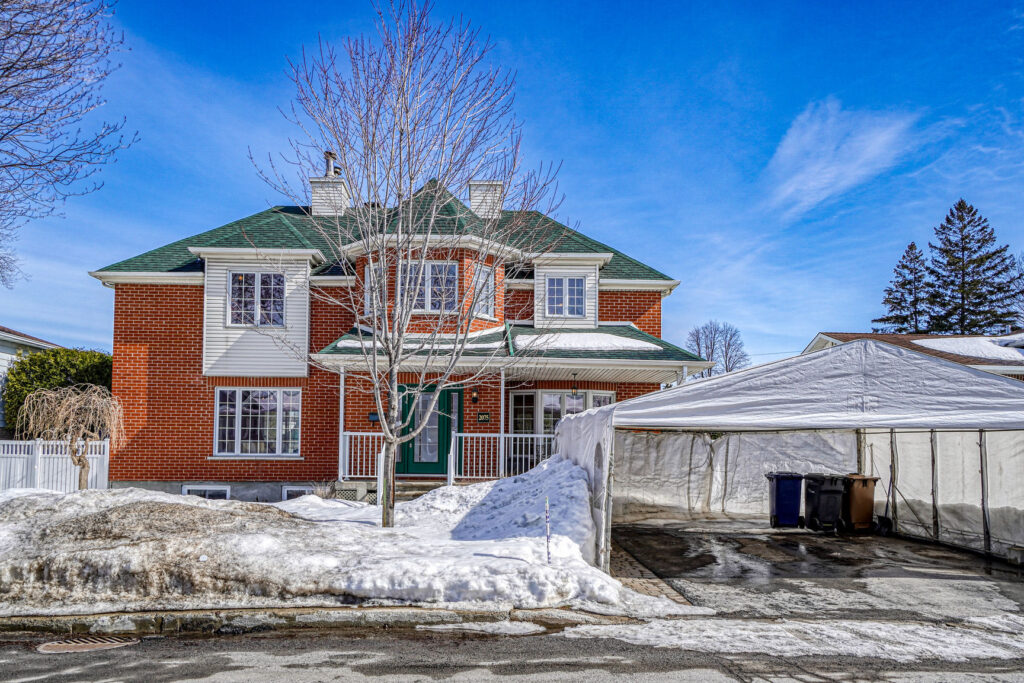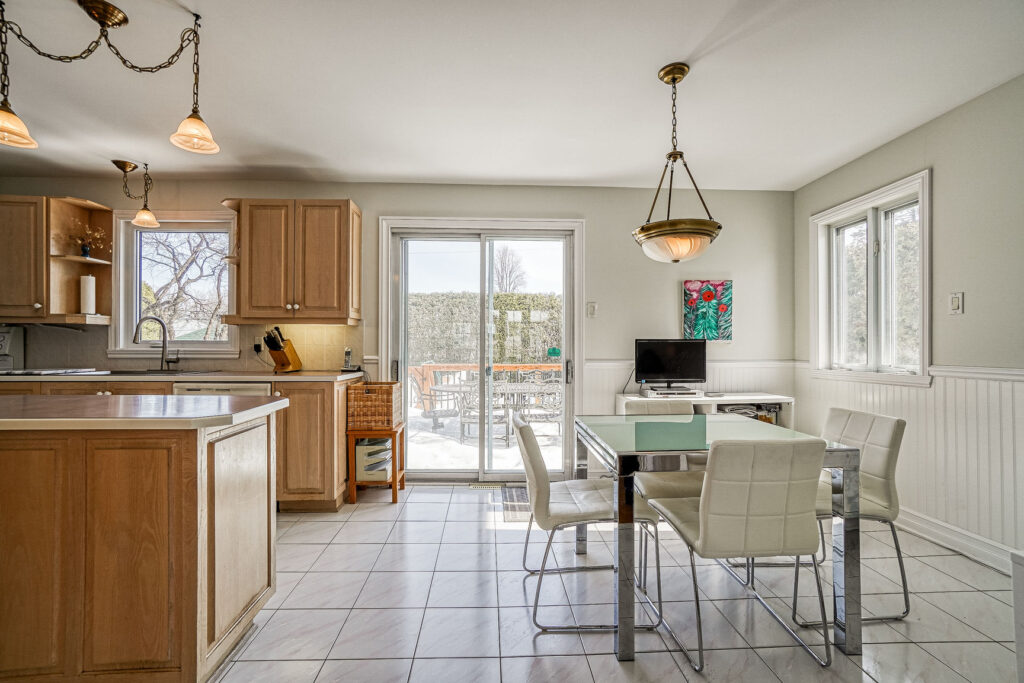2075 Poulenc

2075 Rue Poulenc
Chomedey, Laval, H7S 1H7
789,000$
#27378942

2075 Rue Poulenc
Chomedey, Laval, H7S 1H7
789,000$
#27378942
3+1
2+1
+ Turnkey house
+ Close to 440/15 & Montmorency metro
+ Private cedar hedge backyard
Description
Characteristics
Finances
Room details
Map
Visit
Description
**RARE ON THE MARKET** Charming and unique house in Laval, Chomedey 6 minutes away from Métro Montmorency. Completely renovated at the beginning for the year 2000s including an added 2nd floor, this classic home offers spacious living spaces; perfect for a family and comfort lovers!
FAVORITES:
- Highly sought-out neighbourhood: close to 440 and 15 highways, Carrefour Laval, Métro Montmorency, Centre Laval, Centropolis, and all needed services!
- Comfortable 2100sqft living space (gross);
- Master bedroom with (2) walk-ins + ensuite bathroom;
- Mezzanine/office/den with large window on 2nd floor;
- Finished basement with possibility of intergenerational with existing separate entrance;
- 7177sqft private lot with mature cedar hedges.
***RENOVATIONS***
- The majority of the esthetic renovations are dated since the early 2000s. Required and regular maintenance works were made throughout the years to maintain the proprety in good shape - turnkey house;
- Roof (2018);
- Thermo pump + furnace (2018);
- High-end outdoor living spaces (2021); terrace, kitchen space, and living area;
- Entrance door changed, (2) windows over the kitchen counter, (1) window in the basement's bedroom, and (2) windows in the basment's living space (2020). All other windows were completely changed during the major renovations in the early 2000s.
A must see! A classic cozy home ready to welcome its new owners!
FAVORITES:
- Highly sought-out neighbourhood: close to 440 and 15 highways, Carrefour Laval, Métro Montmorency, Centre Laval, Centropolis, and all needed services!
- Comfortable 2100sqft living space (gross);
- Master bedroom with (2) walk-ins + ensuite bathroom;
- Mezzanine/office/den with large window on 2nd floor;
- Finished basement with possibility of intergenerational with existing separate entrance;
- 7177sqft private lot with mature cedar hedges.
***RENOVATIONS***
- The majority of the esthetic renovations are dated since the early 2000s. Required and regular maintenance works were made throughout the years to maintain the proprety in good shape - turnkey house;
- Roof (2018);
- Thermo pump + furnace (2018);
- High-end outdoor living spaces (2021); terrace, kitchen space, and living area;
- Entrance door changed, (2) windows over the kitchen counter, (1) window in the basement's bedroom, and (2) windows in the basment's living space (2020). All other windows were completely changed during the major renovations in the early 2000s.
A must see! A classic cozy home ready to welcome its new owners!
Inclusions
2 refrigerators, built-in oven, range oven, microwave, dishwasher, central vaccum and accessories, double tempo, thermo pump, and pool accessories.
Exclusions
Basement's refrigerator
Characteristics
Type
House
Style
Storey house
Land area
7177 sqft
Living area
Kitchen cabinets
Wood
Kitchen counter
Laminate
Heating energy
Electricity
Heating mode
Furnace + baseboards
Air conditioning mode
Thermo pump (pulsed air)
Fireplace
Wood fireplace
Construction year
1974
Siding
Brick + aluminum
Roof
Asphalt shingles
Basement
Completely finished
Foundation
Poured concrete
Sewer system
Municipality
Parking
Driveway (4)
Finances
Municipal evaluation
620,800$
Municipal tax
4,392$
School tax
498$
Condo fees
0$/m
Room details
Available only on desktops.
Room
Dining room
Lunch area
Kitchen
Living room
Powder room
Mezzanine
BDR 1
Bathroom
Laundry
BDR 2
BDR 3
Living room
Bathroom
BDR 4
Storage
Lunch area
Kitchen
Living room
Powder room
Mezzanine
BDR 1
Bathroom
Laundry
BDR 2
BDR 3
Living room
Bathroom
BDR 4
Storage
Dimension
14’10 x 12’1
10’5 x 4′
10’5 x 17’6
13’7 x 22’10
5’2 x 6’7
17’8 x 7’11
13′ x 26′
10’7 x 8’7
10’1 x 6’8
13’11 x 13’5
11’6 x 14’3
19’5 x 17’4
6’7 x 5’1
10’1 x 10’3
11’4 x 16′
10’5 x 4′
10’5 x 17’6
13’7 x 22’10
5’2 x 6’7
17’8 x 7’11
13′ x 26′
10’7 x 8’7
10’1 x 6’8
13’11 x 13’5
11’6 x 14’3
19’5 x 17’4
6’7 x 5’1
10’1 x 10’3
11’4 x 16′
Level
GF
GF
GF
GF
GF
1
1
1
1
1
1
GR
GR
GR
GR
GF
GF
GF
GF
1
1
1
1
1
1
GR
GR
GR
GR
Flooring
Parquetry
Ceramic
Ceramic
Wood
Ceramic
Wood
Wood
Ceramic
Ceramic
Wood
Wood
Laminate
Ceramic
Laminate
Concrete
Ceramic
Ceramic
Wood
Ceramic
Wood
Wood
Ceramic
Ceramic
Wood
Wood
Laminate
Ceramic
Laminate
Concrete
Details
–
–
–
Wood fireplace
–
–
(2) walk-ins
Adjacente à la CAC
–
–
–
–
–
–
Entrée indépendante
–
–
Wood fireplace
–
–
(2) walk-ins
Adjacente à la CAC
–
–
–
–
–
–
Entrée indépendante
Map
Visit
Marcelo deseff
Residential real estate broker
L’agence immobilière Inc.

In short
**RARE ON THE MARKET** Charming and unique house in Laval, Chomedey 6 minutes away from Métro Montmorency. Completely renovated at the beginning for the year 2000s including an added 2nd floor, this classic home offers spacious living spaces; perfect for a family and comfort lovers!
FAVORITES:
- Highly sought-out neighbourhood: close to 440 and 15 highways, Carrefour Laval, Métro Montmorency, Centre Laval, Centropolis, and all needed services!
- Comfortable 2100sqft living space (gross);
- Master bedroom with (2) walk-ins + ensuite bathroom;
- Mezzanine/office/den with large window on 2nd floor;
- Finished basement with possibility of intergenerational with existing separate entrance;
- 7177sqft private lot with mature cedar hedges.
***RENOVATIONS***
- The majority of the esthetic renovations are dated since the early 2000s. Required and regular maintenance works were made throughout the years to maintain the proprety in good shape - turnkey house;
- Roof (2018);
- Thermo pump + furnace (2018);
- High-end outdoor living spaces (2021); terrace, kitchen space, and living area;
- Entrance door changed, (2) windows over the kitchen counter, (1) window in the basement's bedroom, and (2) windows in the basment's living space (2020). All other windows were completely changed during the major renovations in the early 2000s.
A must see! A classic cozy home ready to welcome its new owners!
FAVORITES:
- Highly sought-out neighbourhood: close to 440 and 15 highways, Carrefour Laval, Métro Montmorency, Centre Laval, Centropolis, and all needed services!
- Comfortable 2100sqft living space (gross);
- Master bedroom with (2) walk-ins + ensuite bathroom;
- Mezzanine/office/den with large window on 2nd floor;
- Finished basement with possibility of intergenerational with existing separate entrance;
- 7177sqft private lot with mature cedar hedges.
***RENOVATIONS***
- The majority of the esthetic renovations are dated since the early 2000s. Required and regular maintenance works were made throughout the years to maintain the proprety in good shape - turnkey house;
- Roof (2018);
- Thermo pump + furnace (2018);
- High-end outdoor living spaces (2021); terrace, kitchen space, and living area;
- Entrance door changed, (2) windows over the kitchen counter, (1) window in the basement's bedroom, and (2) windows in the basment's living space (2020). All other windows were completely changed during the major renovations in the early 2000s.
A must see! A classic cozy home ready to welcome its new owners!
Details
Inclusions
2 refrigerators, built-in oven, range oven, microwave, dishwasher, central vaccum and accessories, double tempo, thermo pump, and pool accessories.
Exclusions
Basement's refrigerator
Type
House
Style
Storey house
Land area
7177 sqft
Living area
Kitchen cabinets
Wood
Kitchen counter
Laminate
Heating energy
Electricity
Heating mode
Furnace + baseboards
Air conditioning mode
Thermo pump (pulsed air)
Fireplace
Wood fireplace
Construction year
1974
Siding
Brick + aluminum
Roof
Asphalt shingles
Basement
Completely finished
Foundation
Poured concrete
Sewer system
Municipality
Parking
Driveway (4)
Municipal evaluation
620,800$
Municipal tax
4,392$
School tax
498$
Condo fees
0$/m
Available only on desktops.
Room
Dining room
Lunch area
Kitchen
Living room
Powder room
Mezzanine
BDR 1
Bathroom
Laundry
BDR 2
BDR 3
Living room
Bathroom
BDR 4
Storage
Lunch area
Kitchen
Living room
Powder room
Mezzanine
BDR 1
Bathroom
Laundry
BDR 2
BDR 3
Living room
Bathroom
BDR 4
Storage
Dimension
14’10 x 12’1
10’5 x 4′
10’5 x 17’6
13’7 x 22’10
5’2 x 6’7
17’8 x 7’11
13′ x 26′
10’7 x 8’7
10’1 x 6’8
13’11 x 13’5
11’6 x 14’3
19’5 x 17’4
6’7 x 5’1
10’1 x 10’3
11’4 x 16′
10’5 x 4′
10’5 x 17’6
13’7 x 22’10
5’2 x 6’7
17’8 x 7’11
13′ x 26′
10’7 x 8’7
10’1 x 6’8
13’11 x 13’5
11’6 x 14’3
19’5 x 17’4
6’7 x 5’1
10’1 x 10’3
11’4 x 16′
Level
GF
GF
GF
GF
GF
1
1
1
1
1
1
GR
GR
GR
GR
GF
GF
GF
GF
1
1
1
1
1
1
GR
GR
GR
GR
Flooring
Parquetry
Ceramic
Ceramic
Wood
Ceramic
Wood
Wood
Ceramic
Ceramic
Wood
Wood
Laminate
Ceramic
Laminate
Concrete
Ceramic
Ceramic
Wood
Ceramic
Wood
Wood
Ceramic
Ceramic
Wood
Wood
Laminate
Ceramic
Laminate
Concrete
Details
–
–
–
Wood fireplace
–
–
(2) walk-ins
Adjacente à la CAC
–
–
–
–
–
–
Entrée indépendante
–
–
Wood fireplace
–
–
(2) walk-ins
Adjacente à la CAC
–
–
–
–
–
–
Entrée indépendante
Video visit
Contact
Marcelo deseff
Residential real estate broker
L’agence immobilière Inc.

